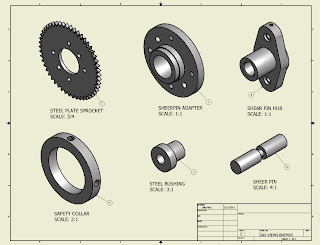Wednesday, October 26, 2011
October 26
This is the floor plan drawn onto Revit. Most of the dimensions are done, and the basic drawing of the floor plan is complete. The next steps include a windows and door schedules, and the more complicated step, making the floor plan into a 3-d view of the house.
Tuesday, October 4, 2011
Friday, September 30, 2011
Independent Study
First few weeks-
Started the design of the church. Based most on my own church and what I liked and disliked about it. Talked to pastor at church and asked what he felt would make a good church design. Drew on paper first so as to get a generally idea of project. Looked online for modern churches to get a basic idea of what the church will look like as far as structure on the outside. Found different floor plans and pictures that I based my church off of, again adding things I liked and not adding those things I didn't like. Next step.. Put drawn paper onto the computer using Revit, a progam I will teach myself how to do.
Started the design of the church. Based most on my own church and what I liked and disliked about it. Talked to pastor at church and asked what he felt would make a good church design. Drew on paper first so as to get a generally idea of project. Looked online for modern churches to get a basic idea of what the church will look like as far as structure on the outside. Found different floor plans and pictures that I based my church off of, again adding things I liked and not adding those things I didn't like. Next step.. Put drawn paper onto the computer using Revit, a progam I will teach myself how to do.
Monday, April 11, 2011
Descriptive Geometry (Addaline)
Descriptive Geometry is rotating surfaces in order to find....
- True Size/Shape/Lenth/ and Angle
- Intersection points
- Distances
True Length Lines
If a line is parallel to a fold line in one view, it is true length in the next view
Point View
- Find a true length line
- Create a fold line perpendicular to the True Length line
True Size Surfaces
- You must find true length of a line
- Find point view of a line
- Create a fold line parallel to edge view
-Addaline-
- From a point, draw a line parallel to the fold line that intersects a surface of the same view
- Once there is an intersection on the edge view of a surface, extend that line up into then next view so it intersect the same edge view in the other view
- From that point in the second view, extend the line to the point in the second view from the point that started the line in the first view
- That line that connects a point to an edge view in the second view is True Length, you can now make TSS and point view from there
Wednesday, February 16, 2011
Auxiliary Views
Sometime you need more than 3 views to tell the whole story
True Size and Shape ( TSS ) is a surface that shows foreshortened traditional views
A surface is TSS when it's edge in the next view is parallel to the fold line
Rule is: skip a view and meausure back
Tuesday, February 15, 2011
Tolerances
-precise tolerances to insure the interchangeability of parts
-determining the amount a dimension can vary from its regular size
BASE SIZE- exact size of dimension
TOLERANCE- amount a dimension can vary
FEATURE- identify geometry of drawing
LIMITS- max and min of the tolerance
ALLOWANCE- limits where max and min occur
MMC- limit of a dimension where the max material is left on the part
LMC- limit of a dimension where the min amount of material is left on the part
(Running and Sliding) CLEARANCE- all dimensions produce clearance parts
INTERFERENCE- all combinations will produce a force fit
TRANSISTIONAL- different combinations produce different fits
-determining the amount a dimension can vary from its regular size
BASE SIZE- exact size of dimension
TOLERANCE- amount a dimension can vary
FEATURE- identify geometry of drawing
LIMITS- max and min of the tolerance
ALLOWANCE- limits where max and min occur
MMC- limit of a dimension where the max material is left on the part
LMC- limit of a dimension where the min amount of material is left on the part
(Running and Sliding) CLEARANCE- all dimensions produce clearance parts
INTERFERENCE- all combinations will produce a force fit
TRANSISTIONAL- different combinations produce different fits
Monday, February 14, 2011
Dimension Notes
DIMENSION NOTES
ANSI- American National Standards Institute ( Dimension Rules Basis)Basic Rules
- Make dimensions convenient for person reading them
- No calculations on dimensions
- Do not double dimension
- Dimension line no closer than 3/8 in
- Center Mark goes to quadrant
- Leader scale should = dimension scale
- Leader lines any angle but straight up and down or side to side
Linear
- Make a common corner that dimensions come from
- Big Three ( Height - Width - Depth )
- Dimension in between views
- Do not dimension from hidden lines
Angle
- Drawn at same angle as the part
Circular
- Anything less than full circle dimension as radius
- Dimension cylinder in side view
Finished
- Finished surface always labeled with a check-mark
- Check-mark faces the part
Ordinate Dimensions
- Distance on x and y axis ( from 0,0)
- UCS (enter) / m (enter) / pick point
- put (0,0)
Counterbore - bolt head or screw flush w/ surface
Countersink- bolt or screw flush w/ surace
Subscribe to:
Comments (Atom)





